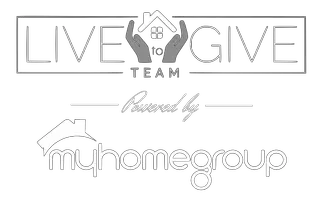HOW MUCH WOULD YOU LIKE TO OFFER FOR THIS PROPERTY?
5 Beds
4.5 Baths
3,861 SqFt
5 Beds
4.5 Baths
3,861 SqFt
Key Details
Property Type Other Types
Sub Type Single Family Residence
Listing Status Active
Purchase Type For Sale
Square Footage 3,861 sqft
Price per Sqft $226
Subdivision Montelena
MLS Listing ID 6830054
Bedrooms 5
HOA Fees $252/qua
HOA Y/N Yes
Year Built 2005
Annual Tax Amount $3,410
Tax Year 2024
Lot Size 8,400 Sqft
Acres 0.19
Property Sub-Type Single Family Residence
Source Arizona Regional Multiple Listing Service (ARMLS)
Property Description
Welcome to this beautifully designed home featuring a split floor plan with five bedrooms, including one on the main level, and a bonus space upstairs. The gourmet kitchen is a chef's dream, boasting black granite countertops, white cabinets, a marble backsplash, a butler's pantry, and top-of-the-line appliances. The open-concept design flows seamlessly into the living and dining areas, complemented by vaulted ceilings and engineered wood floors.
Upstairs, the primary suite is a luxurious retreat with a private balcony, double sinks, a separate shower and tub, and a spacious walk-in closet.
Location
State AZ
County Maricopa
Community Montelena
Rooms
Other Rooms Family Room, BonusGame Room
Master Bedroom Upstairs
Den/Bedroom Plus 6
Separate Den/Office N
Interior
Interior Features Granite Counters, Upstairs, Eat-in Kitchen, Breakfast Bar, 9+ Flat Ceilings, Vaulted Ceiling(s), Kitchen Island, Pantry, Full Bth Master Bdrm, Separate Shwr & Tub
Heating Natural Gas
Cooling Central Air, Ceiling Fan(s), Programmable Thmstat
Flooring Carpet, Tile, Wood
Fireplaces Type Fire Pit
Fireplace Yes
Window Features Solar Screens,Dual Pane
Appliance Gas Cooktop
SPA None
Exterior
Exterior Feature Balcony, Built-in Barbecue
Parking Features Tandem Garage, Garage Door Opener
Garage Spaces 3.0
Garage Description 3.0
Fence Block, Wrought Iron
Pool Heated, Private
Community Features Playground, Biking/Walking Path
Roof Type Tile
Porch Covered Patio(s), Patio
Private Pool Yes
Building
Lot Description Sprinklers In Rear, Sprinklers In Front, Synthetic Grass Frnt, Synthetic Grass Back, Auto Timer H2O Front, Auto Timer H2O Back
Story 2
Builder Name STANDARD PACIFIC HOMES
Sewer Public Sewer
Water City Water
Structure Type Balcony,Built-in Barbecue
New Construction No
Schools
Elementary Schools Desert Mountain Elementary
Middle Schools Queen Creek Junior High School
High Schools Queen Creek High School
School District Queen Creek Unified District
Others
HOA Name Montelena
HOA Fee Include Maintenance Grounds
Senior Community No
Tax ID 304-67-386
Ownership Fee Simple
Acceptable Financing Cash, Conventional
Horse Property N
Listing Terms Cash, Conventional

Copyright 2025 Arizona Regional Multiple Listing Service, Inc. All rights reserved.





