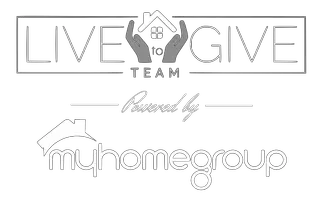HOW MUCH WOULD YOU LIKE TO OFFER FOR THIS PROPERTY?
3 Beds
2.5 Baths
2,234 SqFt
3 Beds
2.5 Baths
2,234 SqFt
Key Details
Property Type Other Types
Sub Type Single Family Residence
Listing Status Active
Purchase Type For Sale
Square Footage 2,234 sqft
Price per Sqft $185
Subdivision Village At San Tan Heights
MLS Listing ID 6844915
Style Spanish
Bedrooms 3
HOA Fees $275/qua
HOA Y/N Yes
Year Built 2003
Annual Tax Amount $1,472
Tax Year 2024
Lot Size 6,272 Sqft
Acres 0.14
Property Sub-Type Single Family Residence
Source Arizona Regional Multiple Listing Service (ARMLS)
Property Description
Step into this charming and stylish Firelight floor plan, offering 3 bedrooms, 2.5 baths, a spacious loft, and a 2.5-car garage. The moment you enter, you're greeted by soaring ceilings and an open, airy formal living space that radiates warmth and elegance.
The spacious kitchen seamlessly flows into the inviting family room, making it the perfect setting for gatherings and everyday moments. Upstairs, the roomy master suite is your personal retreat, featuring dual vanities, a separate soaking tub and shower, a generous walk-in closet, and a private balcony with breathtaking mountain views. Two additional guest bedrooms, a full guest bath, and a versatile loft space complete the upper level. Step outside to your entertainer's dream backyard, where a sparkling, heated PebbleTec pool invites you to relax and unwind. With an A/C unit just one year old, this home offers comfort and peace of mind year-round.
Location
State AZ
County Pinal
Community Village At San Tan Heights
Rooms
Other Rooms Loft, Family Room
Master Bedroom Split
Den/Bedroom Plus 4
Separate Den/Office N
Interior
Interior Features High Speed Internet, Double Vanity, Upstairs, Breakfast Bar, Vaulted Ceiling(s), Pantry, Full Bth Master Bdrm, Separate Shwr & Tub
Heating Natural Gas
Cooling Central Air, Ceiling Fan(s), Programmable Thmstat
Flooring Carpet, Laminate, Tile
Fireplaces Type None
Fireplace No
Window Features Solar Screens,Dual Pane,Tinted Windows
SPA None
Exterior
Exterior Feature Private Yard
Parking Features RV Gate, Garage Door Opener, Direct Access, Separate Strge Area
Garage Spaces 2.5
Garage Description 2.5
Fence Block
Pool Play Pool, Heated, Private
Community Features Community Pool Htd, Community Pool, Playground, Biking/Walking Path, Fitness Center
View Mountain(s)
Roof Type Tile
Porch Covered Patio(s), Patio
Private Pool Yes
Building
Lot Description Sprinklers In Rear, Sprinklers In Front, Desert Back, Desert Front, Auto Timer H2O Front, Auto Timer H2O Back
Story 2
Builder Name HACIENDA BUILDERS
Sewer Sewer in & Cnctd, Private Sewer
Water Pvt Water Company
Architectural Style Spanish
Structure Type Private Yard
New Construction No
Schools
Elementary Schools San Tan Heights Elementary
Middle Schools San Tan Heights Elementary
High Schools San Tan Foothills High School
School District Florence Unified School District
Others
HOA Name San Tan Heights HOA
HOA Fee Include Maintenance Grounds
Senior Community No
Tax ID 509-13-024
Ownership Fee Simple
Acceptable Financing Cash, Conventional, 1031 Exchange, FHA, VA Loan
Horse Property N
Listing Terms Cash, Conventional, 1031 Exchange, FHA, VA Loan
Special Listing Condition FIRPTA may apply, N/A

Copyright 2025 Arizona Regional Multiple Listing Service, Inc. All rights reserved.






