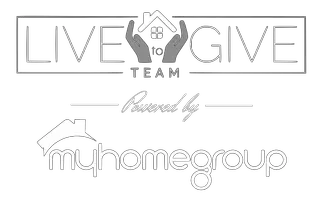HOW MUCH WOULD YOU LIKE TO OFFER FOR THIS PROPERTY?
4 Beds
2.5 Baths
1,935 SqFt
4 Beds
2.5 Baths
1,935 SqFt
Key Details
Property Type Other Types
Sub Type Single Family Residence
Listing Status Active
Purchase Type For Sale
Square Footage 1,935 sqft
Price per Sqft $221
Subdivision Fulton Homes Promenade Parcels 2, 3 And 5B 2019024
MLS Listing ID 6880698
Style Ranch
Bedrooms 4
HOA Fees $158/mo
HOA Y/N Yes
Year Built 2020
Annual Tax Amount $2,141
Tax Year 2024
Lot Size 5,521 Sqft
Acres 0.13
Property Sub-Type Single Family Residence
Source Arizona Regional Multiple Listing Service (ARMLS)
Property Description
Location
State AZ
County Pinal
Community Fulton Homes Promenade Parcels 2, 3 And 5B 2019024
Direction Head east on E Empire Blvd. Turn right onto N Gary Rd. Turn right & stay onto W Skyline Dr. Turn right onto N Arcadia Dr. Turn right onto W Fain Dr. Home will be on the left.
Rooms
Other Rooms Great Room
Den/Bedroom Plus 4
Separate Den/Office N
Interior
Interior Features High Speed Internet, Granite Counters, Double Vanity, Breakfast Bar, 9+ Flat Ceilings, No Interior Steps, Kitchen Island, Full Bth Master Bdrm, Separate Shwr & Tub
Heating Electric
Cooling Central Air, Ceiling Fan(s), Programmable Thmstat
Flooring Carpet, Vinyl
Fireplaces Type None
Fireplace No
Window Features Dual Pane
Appliance Gas Cooktop, Built-In Electric Oven
SPA None
Exterior
Exterior Feature Private Yard
Parking Features Garage Door Opener, Direct Access
Garage Spaces 2.0
Garage Description 2.0
Fence Block
Pool None
Community Features Community Pool, Near Bus Stop, Playground, Biking/Walking Path
Roof Type Tile
Porch Covered Patio(s), Patio
Private Pool No
Building
Lot Description Gravel/Stone Front, Gravel/Stone Back, Synthetic Grass Back
Story 1
Builder Name Fulton Homes
Sewer Public Sewer
Water City Water
Architectural Style Ranch
Structure Type Private Yard
New Construction No
Schools
Elementary Schools San Tan Heights Elementary
Middle Schools San Tan Heights Elementary
High Schools San Tan Foothills High School
School District Florence Unified School District
Others
HOA Name Promenade
HOA Fee Include Maintenance Grounds
Senior Community No
Tax ID 509-98-646
Ownership Fee Simple
Acceptable Financing Cash, Conventional, FHA, VA Loan
Horse Property N
Listing Terms Cash, Conventional, FHA, VA Loan

Copyright 2025 Arizona Regional Multiple Listing Service, Inc. All rights reserved.






