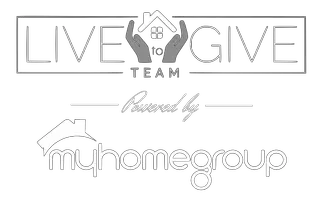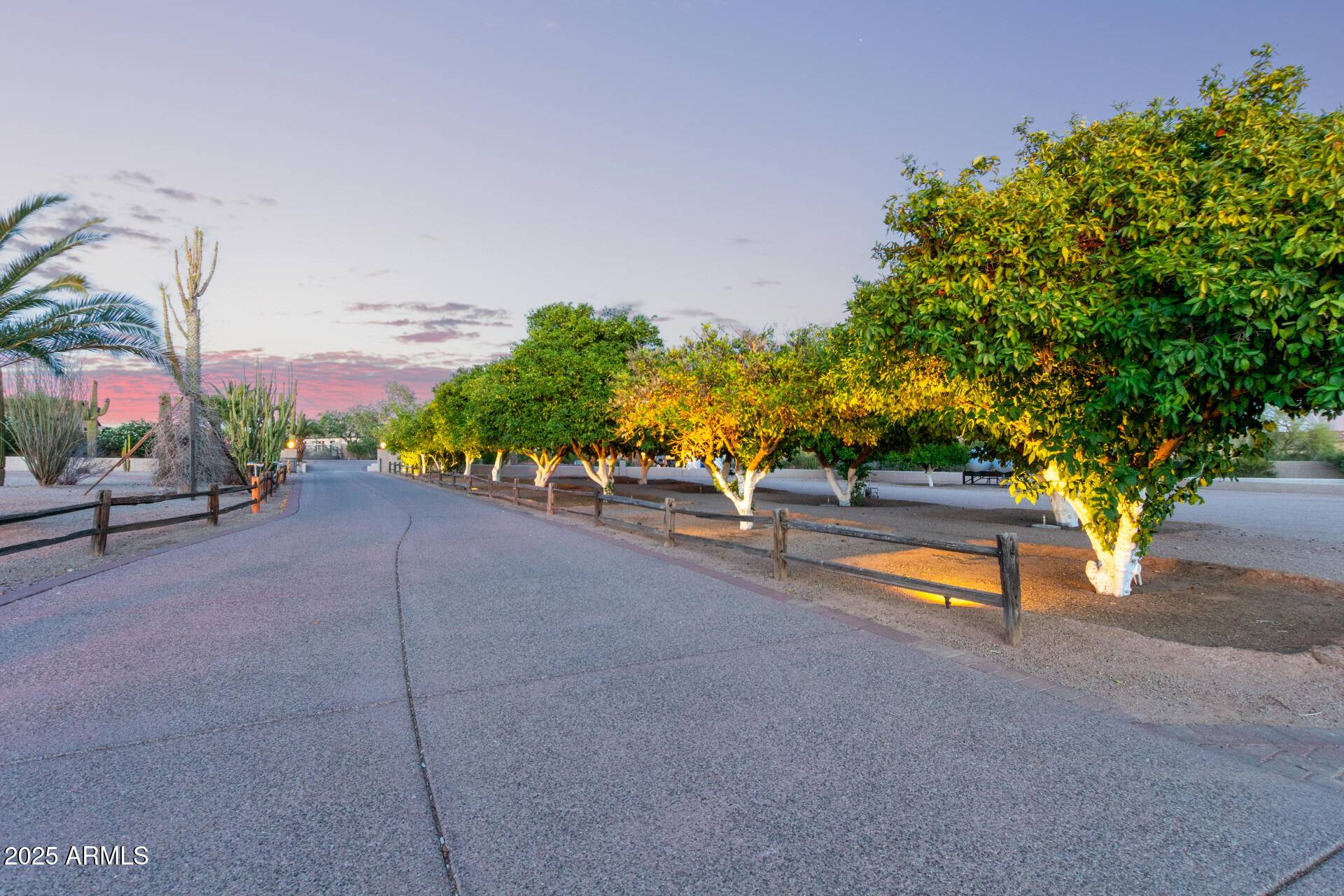HOW MUCH WOULD YOU LIKE TO OFFER FOR THIS PROPERTY?
3 Beds
5.5 Baths
7,033 SqFt
3 Beds
5.5 Baths
7,033 SqFt
Key Details
Property Type Other Types
Sub Type Single Family Residence
Listing Status Active
Purchase Type For Sale
Square Footage 7,033 sqft
Price per Sqft $369
Subdivision Estrella Vista
MLS Listing ID 6885303
Style Other
Bedrooms 3
HOA Y/N Yes
Year Built 1981
Annual Tax Amount $8,707
Tax Year 2024
Lot Size 4.404 Acres
Acres 4.4
Property Sub-Type Single Family Residence
Source Arizona Regional Multiple Listing Service (ARMLS)
Property Description
Location
State AZ
County Maricopa
Community Estrella Vista
Direction Head north on Hawes Rd, Turn left onto E Hermosa Vista Dr, Turn left onto N Bridlewood, Turn left onto E Laurel St, Continue straight onto N Hillridge. Property will be on the right and is gated.
Rooms
Other Rooms Guest Qtrs-Sep Entrn, ExerciseSauna Room, Media Room, Family Room
Basement Finished, Full
Guest Accommodations 1158.0
Master Bedroom Not split
Den/Bedroom Plus 4
Separate Den/Office Y
Interior
Interior Features High Speed Internet, Granite Counters, Double Vanity, Eat-in Kitchen, Breakfast Bar, 9+ Flat Ceilings, Kitchen Island, Bidet, Full Bth Master Bdrm, Separate Shwr & Tub, Tub with Jets
Heating Electric
Cooling Central Air, Both Refrig & Evap, Ceiling Fan(s), Programmable Thmstat, See Remarks
Flooring Carpet, Tile
Fireplaces Type Fire Pit, 2 Fireplace, Family Room, Master Bedroom
Fireplace Yes
Appliance Electric Cooktop
SPA Private
Exterior
Exterior Feature Private Yard, Built-in Barbecue, Separate Guest House
Parking Features Tandem Garage, RV Access/Parking, Gated, RV Gate, Garage Door Opener, Direct Access, Circular Driveway, Over Height Garage, RV Garage
Garage Spaces 8.0
Carport Spaces 2
Garage Description 8.0
Fence Block
Pool Fenced, Private
Community Features Pickleball, Gated, Community Spa, Community Spa Htd, Community Pool Htd, Community Pool, Community Media Room, Tennis Court(s), Playground, Biking/Walking Path, Fitness Center
View Mountain(s)
Roof Type Tile
Porch Covered Patio(s), Patio
Private Pool Yes
Building
Lot Description Corner Lot, Desert Back, Desert Front, Dirt Front, Dirt Back
Story 2
Builder Name CUSTOM
Sewer Public Sewer
Water City Water
Architectural Style Other
Structure Type Private Yard,Built-in Barbecue, Separate Guest House
New Construction No
Schools
Elementary Schools Las Sendas Elementary School
Middle Schools Fremont Junior High School
High Schools Red Mountain High School
School District Mesa Unified District
Others
HOA Name Mountain Bridge Comm
HOA Fee Include Maintenance Grounds
Senior Community No
Tax ID 219-26-398
Ownership Fee Simple
Acceptable Financing Cash, Conventional
Horse Property N
Horse Feature Corral(s), Tack Room
Listing Terms Cash, Conventional
Virtual Tour https://my.matterport.com/show/?m=ZFSrBUC79Er&mls=1

Copyright 2025 Arizona Regional Multiple Listing Service, Inc. All rights reserved.






