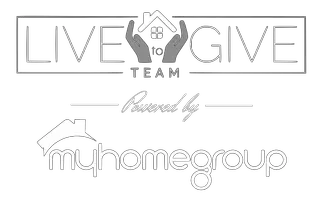$1,700,000
$1,700,000
For more information regarding the value of a property, please contact us for a free consultation.
4 Beds
4.5 Baths
4,115 SqFt
SOLD DATE : 03/18/2025
Key Details
Sold Price $1,700,000
Property Type Other Types
Sub Type Single Family Residence
Listing Status Sold
Purchase Type For Sale
Square Footage 4,115 sqft
Price per Sqft $413
MLS Listing ID 6784389
Sold Date 03/18/25
Style Ranch
Bedrooms 4
HOA Y/N No
Originating Board Arizona Regional Multiple Listing Service (ARMLS)
Year Built 2024
Annual Tax Amount $1,666
Tax Year 2024
Lot Size 0.959 Acres
Acres 0.96
Property Sub-Type Single Family Residence
Property Description
Experience luxury and modern design in this stunning newly-built home, thoughtfully designed by a professional interior designer. Featuring 16-foot ceilings, custom tile and trim in the foyer, and wood beams, this home exudes sophistication. The living room boasts a marble-surrounded fireplace with custom built-ins and a 20-foot glass slider wall for seamless indoor-outdoor living. The gourmet kitchen includes a large island, quartz countertops, a 48'' double oven gas range with a pot filler, and a Frigidaire side-by-side refrigerator/freezer with filtered water and ice. A walk-in pantry, quartz slab backsplash, and ample cabinetry complete this space. The mudroom adds functionality with an Elkay water bottle filler, enclosed storage, and a drop zone. Also including a backyard covered patio where you can sit back and enjoy a relaxing afternoon, this home is a true gem! Don't miss out!
Location
State AZ
County Maricopa
Direction Head east on Riggs Rd, Turn right onto 194th St. Property will be on the left.
Rooms
Other Rooms Great Room, BonusGame Room
Master Bedroom Split
Den/Bedroom Plus 5
Separate Den/Office N
Interior
Interior Features Eat-in Kitchen, No Interior Steps, Soft Water Loop, Vaulted Ceiling(s), Kitchen Island, Pantry, Double Vanity, Separate Shwr & Tub, High Speed Internet
Heating Electric, Propane
Cooling Central Air, Ceiling Fan(s), ENERGY STAR Qualified Equipment
Flooring Tile, Wood
Fireplaces Type 1 Fireplace, Living Room
Fireplace Yes
Window Features Dual Pane
Appliance Water Purifier
SPA None
Laundry Wshr/Dry HookUp Only
Exterior
Parking Features RV Gate, Garage Door Opener, Direct Access, Side Vehicle Entry, Electric Vehicle Charging Station(s)
Garage Spaces 4.0
Garage Description 4.0
Fence Block
Pool None
Community Features Biking/Walking Path
Amenities Available None
Roof Type Composition
Porch Covered Patio(s)
Private Pool No
Building
Lot Description Dirt Back, Gravel/Stone Front, Grass Front
Story 1
Builder Name Mission Homes
Sewer Septic Tank
Water City Water
Architectural Style Ranch
New Construction No
Schools
Elementary Schools Queen Creek Elementary School
Middle Schools Newell Barney Middle School
High Schools Queen Creek High School
School District Queen Creek Unified District
Others
HOA Fee Include No Fees
Senior Community No
Tax ID 304-90-020-C
Ownership Fee Simple
Acceptable Financing Cash, Conventional
Horse Property N
Listing Terms Cash, Conventional
Financing Conventional
Special Listing Condition N/A, Owner/Agent
Read Less Info
Want to know what your home might be worth? Contact us for a FREE valuation!

Our team is ready to help you sell your home for the highest possible price ASAP

Copyright 2025 Arizona Regional Multiple Listing Service, Inc. All rights reserved.
Bought with My Home Group Real Estate






