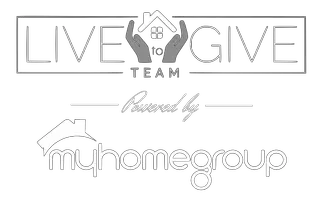$584,000
$589,000
0.8%For more information regarding the value of a property, please contact us for a free consultation.
3 Beds
2 Baths
2,488 SqFt
SOLD DATE : 03/24/2025
Key Details
Sold Price $584,000
Property Type Other Types
Sub Type Single Family Residence
Listing Status Sold
Purchase Type For Sale
Square Footage 2,488 sqft
Price per Sqft $234
Subdivision Crismon Heights
MLS Listing ID 6814891
Sold Date 03/24/25
Style Ranch,Santa Barbara/Tuscan
Bedrooms 3
HOA Fees $161/mo
HOA Y/N Yes
Originating Board Arizona Regional Multiple Listing Service (ARMLS)
Year Built 2008
Annual Tax Amount $2,362
Tax Year 2024
Lot Size 0.275 Acres
Acres 0.28
Property Sub-Type Single Family Residence
Property Description
This stunning home boasts a modern yet inviting design, featuring a striking stone-accented façade and low-maintenance desert landscaping. Step inside to a spacious entryway with a versatile bonus room and built-in cabinetry. The open-concept floor plan seamlessly connects the living spaces, with a bright living room highlighted by a large window. The updated kitchen includes an eat-in dining area, sleek refinished cabinets, elegant quartz countertops, and a RO system for purified water. Stained concrete flooring flows throughout the home, adding a warm, contemporary touch. The expansive primary suite offers additional space perfect for a relaxing retreat. Additional highlights include updated bathrooms, new hardware throughout, and a well-equipped laundry room with extra storage. The home is built with 2x6 construction, ensuring durability and energy efficiency. The garage is upgraded with epoxy flooring, built-in storage cabinets, and a 220-volt plug, making it ideal for tools or an electric vehicle. It also features an 8ft garage door for added convenience, plus a 12ft RV gate with designated parking.
Outside, enjoy a beautifully designed backyard with a paved patio, desert rock accents, and a lush grass area. A spacious 10x16 shed provides extra storage, ensuring functionality meets style in this well-appointed home.
Location
State AZ
County Maricopa
Community Crismon Heights
Rooms
Other Rooms Great Room
Den/Bedroom Plus 3
Separate Den/Office N
Interior
Interior Features Eat-in Kitchen, Breakfast Bar, Double Vanity, Full Bth Master Bdrm, Separate Shwr & Tub, High Speed Internet
Heating Natural Gas
Cooling Central Air
Flooring Carpet, Tile
Fireplaces Type None
Fireplace No
SPA None
Laundry Wshr/Dry HookUp Only
Exterior
Parking Features RV Gate, Garage Door Opener
Garage Spaces 2.0
Garage Description 2.0
Fence Block
Pool None
Community Features Playground, Biking/Walking Path
Amenities Available Management
Roof Type Tile
Porch Covered Patio(s)
Private Pool No
Building
Lot Description Sprinklers In Rear, Sprinklers In Front, Desert Back, Desert Front, Gravel/Stone Front, Gravel/Stone Back, Grass Front, Grass Back, Auto Timer H2O Front, Auto Timer H2O Back
Story 1
Builder Name HIGHLAND HOMES
Sewer Public Sewer
Water City Water
Architectural Style Ranch, Santa Barbara/Tuscan
New Construction No
Schools
Elementary Schools Jack Barnes Elementary School
Middle Schools Queen Creek Elementary School
High Schools Queen Creek High School
School District Queen Creek Unified District
Others
HOA Name Crismon Heights
HOA Fee Include Maintenance Grounds
Senior Community No
Tax ID 304-64-285
Ownership Fee Simple
Acceptable Financing Cash, Conventional, VA Loan
Horse Property N
Listing Terms Cash, Conventional, VA Loan
Financing VA
Read Less Info
Want to know what your home might be worth? Contact us for a FREE valuation!

Our team is ready to help you sell your home for the highest possible price ASAP

Copyright 2025 Arizona Regional Multiple Listing Service, Inc. All rights reserved.
Bought with HomeSmart Lifestyles






