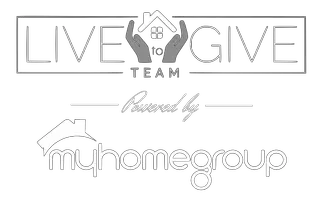$1,510,000
$1,500,000
0.7%For more information regarding the value of a property, please contact us for a free consultation.
3 Beds
2.5 Baths
3,507 SqFt
SOLD DATE : 03/26/2025
Key Details
Sold Price $1,510,000
Property Type Other Types
Sub Type Single Family Residence
Listing Status Sold
Purchase Type For Sale
Square Footage 3,507 sqft
Price per Sqft $430
Subdivision Arlington Estates
MLS Listing ID 6826368
Sold Date 03/26/25
Bedrooms 3
HOA Fees $121
HOA Y/N Yes
Originating Board Arizona Regional Multiple Listing Service (ARMLS)
Year Built 2007
Annual Tax Amount $6,599
Tax Year 2024
Lot Size 1.034 Acres
Acres 1.03
Property Sub-Type Single Family Residence
Property Description
A rare find in today's market, this luxury property in Gilbert's prestigious Arlington Estates has an expansive main house & 1400sf casita all on a sprawling acre lot including a six-car garage. Inside the custom home discover classic elegance with high-end architectural features: an impressive domed foyer beyond massive entry doors & beautiful cabinetry. A large custom home office is ideal for remote work or study & the chef's kitchen & casual dining overlook a long covered patio & massive backyard paradise with resort-style pool, waterfall & grotto. The primary bedroom with back patio access features a spa-like en-suite bath & generous closet space. Elegant finishes continue in the 2 bedroom detached casita with endless possibilities for guests, extended family or a private studio.
Location
State AZ
County Maricopa
Community Arlington Estates
Rooms
Other Rooms BonusGame Room
Guest Accommodations 1409.0
Master Bedroom Split
Den/Bedroom Plus 5
Separate Den/Office Y
Interior
Interior Features Eat-in Kitchen, Breakfast Bar, Kitchen Island, Pantry, Double Vanity, Full Bth Master Bdrm, Separate Shwr & Tub, Tub with Jets, Granite Counters
Heating Natural Gas
Cooling Central Air, Ceiling Fan(s), Programmable Thmstat
Flooring Carpet, Tile, Wood
Fireplaces Type 1 Fireplace, Fire Pit, Family Room
Fireplace Yes
SPA None
Exterior
Parking Features Garage Door Opener, Extended Length Garage, Direct Access
Garage Spaces 6.0
Garage Description 6.0
Fence Block
Pool Fenced, Private
Community Features Gated
Amenities Available Management
Roof Type Tile
Private Pool Yes
Building
Lot Description Sprinklers In Rear, Sprinklers In Front, Gravel/Stone Front, Gravel/Stone Back, Grass Front, Grass Back, Auto Timer H2O Front, Auto Timer H2O Back
Story 1
Builder Name Custom
Sewer Public Sewer
Water City Water
New Construction No
Schools
Elementary Schools Mesquite Elementary
Middle Schools Greenfield Junior High School
High Schools Gilbert High School
School District Gilbert Unified District
Others
HOA Name Arlington Estates
HOA Fee Include Other (See Remarks)
Senior Community No
Tax ID 309-12-003
Ownership Fee Simple
Acceptable Financing Cash, Conventional, 1031 Exchange, FHA, VA Loan
Horse Property Y
Listing Terms Cash, Conventional, 1031 Exchange, FHA, VA Loan
Financing Conventional
Read Less Info
Want to know what your home might be worth? Contact us for a FREE valuation!

Our team is ready to help you sell your home for the highest possible price ASAP

Copyright 2025 Arizona Regional Multiple Listing Service, Inc. All rights reserved.
Bought with My Home Group Real Estate






