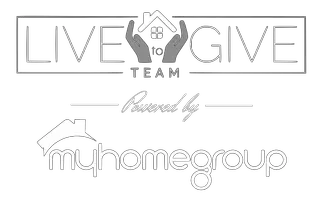$414,000
$425,000
2.6%For more information regarding the value of a property, please contact us for a free consultation.
4 Beds
2.5 Baths
2,187 SqFt
SOLD DATE : 03/28/2025
Key Details
Sold Price $414,000
Property Type Other Types
Sub Type Single Family Residence
Listing Status Sold
Purchase Type For Sale
Square Footage 2,187 sqft
Price per Sqft $189
Subdivision San Tan Heights Parcel A-2
MLS Listing ID 6765541
Sold Date 03/28/25
Style Territorial/Santa Fe
Bedrooms 4
HOA Fees $91/qua
HOA Y/N Yes
Originating Board Arizona Regional Multiple Listing Service (ARMLS)
Year Built 2005
Annual Tax Amount $1,300
Tax Year 2023
Lot Size 6,153 Sqft
Acres 0.14
Property Sub-Type Single Family Residence
Property Description
Welcome to this stunning 4 bedroom, 2.5 bathroom home in San Tan Valley! As you step inside, you are greeted by soaring high ceilings and beautiful wood flooring throughout. The chef's kitchen is a dream, featuring ample wood cabinetry, a prep island, and stainless steel appliances.
The spacious primary bedroom offers a luxurious en suite with dual sinks, a large Roman tub, a separate walk-in shower, and a generous walk-in closet.
The backyard is an entertainer's paradise, complete with a covered patio, lush artificial turf, and a lagoon-style PebbleTec pool with a relaxing Baja deck. This home has it all—don't miss your chance to own this perfect desert retreat!
This property qualifies for an amazing Lender Incentive using our preferred Lender!
Location
State AZ
County Pinal
Community San Tan Heights Parcel A-2
Rooms
Master Bedroom Upstairs
Den/Bedroom Plus 5
Separate Den/Office Y
Interior
Interior Features Upstairs, Vaulted Ceiling(s), Kitchen Island, Pantry, Double Vanity, Separate Shwr & Tub, Laminate Counters
Heating Electric
Cooling Central Air, Ceiling Fan(s), Programmable Thmstat
Flooring Carpet, Tile, Wood
Fireplaces Type None
Fireplace No
SPA None
Exterior
Exterior Feature Built-in Barbecue
Garage Spaces 2.0
Garage Description 2.0
Fence Block
Pool Private
Community Features Community Pool, Playground, Biking/Walking Path, Clubhouse, Fitness Center
Roof Type Tile
Porch Covered Patio(s), Patio
Private Pool Yes
Building
Lot Description Gravel/Stone Back, Synthetic Grass Back, Natural Desert Front
Story 2
Builder Name Richmond American
Sewer Public Sewer
Water City Water, Pvt Water Company
Architectural Style Territorial/Santa Fe
Structure Type Built-in Barbecue
New Construction No
Schools
Elementary Schools San Tan Heights Elementary
Middle Schools Poston Junior High School
High Schools Crismon High School
School District Florence Unified School District
Others
HOA Name San Tan Heights
HOA Fee Include Maintenance Grounds,Street Maint
Senior Community No
Tax ID 509-95-122
Ownership Fee Simple
Acceptable Financing Cash, Conventional, FHA, VA Loan
Horse Property N
Listing Terms Cash, Conventional, FHA, VA Loan
Financing Conventional
Read Less Info
Want to know what your home might be worth? Contact us for a FREE valuation!

Our team is ready to help you sell your home for the highest possible price ASAP

Copyright 2025 Arizona Regional Multiple Listing Service, Inc. All rights reserved.
Bought with Terren Realty






