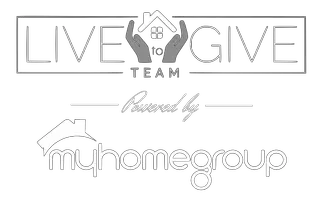$815,500
$815,000
0.1%For more information regarding the value of a property, please contact us for a free consultation.
4 Beds
2 Baths
2,257 SqFt
SOLD DATE : 04/03/2025
Key Details
Sold Price $815,500
Property Type Other Types
Sub Type Single Family Residence
Listing Status Sold
Purchase Type For Sale
Square Footage 2,257 sqft
Price per Sqft $361
Subdivision Carino Estates Amd
MLS Listing ID 6823761
Sold Date 04/03/25
Style Ranch
Bedrooms 4
HOA Fees $49
HOA Y/N Yes
Originating Board Arizona Regional Multiple Listing Service (ARMLS)
Year Built 1999
Annual Tax Amount $3,039
Tax Year 2024
Lot Size 9,397 Sqft
Acres 0.22
Property Sub-Type Single Family Residence
Property Description
This stunning home offers a perfect blend of modern upgrades and timeless charm, nestled in the highly sought-after CARINO ESTATES community! Step inside to discover a beautifully updated kitchen with QUARTZ countertops, stainless steel appliances, custom cabinetry and custom kitchen island making it ideal for both cooking and entertaining. The bathrooms have also been thoughtfully renovated with stylish finishes, creating a serene retreat. Outside, the sparkling pool invites you to relax and unwind, offering a private oasis for enjoyment year-round. With a new roof and meticulous attention to detail throughout, this home is the ideal choice for those seeking comfort and luxury in a desirable location. Home is close to shopping, dining, 101 and 202 Freeways. This is a definite MUST SEE!
Location
State AZ
County Maricopa
Community Carino Estates Amd
Direction From Alma School Rd, Head East on Queen Creek, North on Hartford, West on Raven, home on right.
Rooms
Other Rooms Great Room, Family Room
Den/Bedroom Plus 4
Separate Den/Office N
Interior
Interior Features Eat-in Kitchen, Vaulted Ceiling(s), Kitchen Island, Double Vanity
Heating Natural Gas
Cooling Central Air, Ceiling Fan(s)
Flooring Carpet, Laminate, Tile
Fireplaces Type None
Fireplace No
Window Features Dual Pane
SPA None
Exterior
Parking Features Direct Access, Attch'd Gar Cabinets
Garage Spaces 3.0
Garage Description 3.0
Fence Block
Pool Private
Community Features Near Bus Stop, Playground, Biking/Walking Path
Roof Type Tile
Porch Covered Patio(s)
Private Pool Yes
Building
Lot Description Sprinklers In Rear, Sprinklers In Front, Natural Desert Back, Gravel/Stone Front, Gravel/Stone Back, Grass Back, Natural Desert Front
Story 1
Builder Name Shea Homes
Sewer Public Sewer
Water City Water
Architectural Style Ranch
New Construction No
Schools
Elementary Schools T. Dale Hancock Elementary School
Middle Schools Bogle Junior High School
High Schools Hamilton High School
School District Chandler Unified District #80
Others
HOA Name Carino Estates
HOA Fee Include Maintenance Grounds
Senior Community No
Tax ID 303-34-441
Ownership Fee Simple
Acceptable Financing Cash, Conventional, VA Loan
Horse Property N
Listing Terms Cash, Conventional, VA Loan
Financing Conventional
Read Less Info
Want to know what your home might be worth? Contact us for a FREE valuation!

Our team is ready to help you sell your home for the highest possible price ASAP

Copyright 2025 Arizona Regional Multiple Listing Service, Inc. All rights reserved.
Bought with HomeSmart






