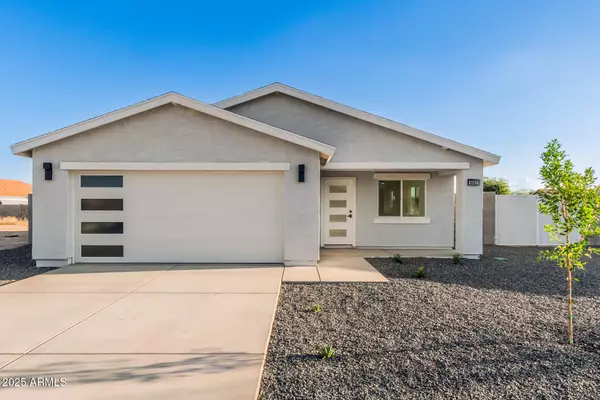$282,000
$286,000
1.4%For more information regarding the value of a property, please contact us for a free consultation.
10021 W BRADSHAW Drive Arizona City, AZ 85123
3 Beds
2 Baths
1,300 SqFt
Key Details
Sold Price $282,000
Property Type Single Family Home
Sub Type Single Family Residence
Listing Status Sold
Purchase Type For Sale
Square Footage 1,300 sqft
Price per Sqft $216
Subdivision Arizona City Unit Four
MLS Listing ID 6916199
Sold Date 11/12/25
Style Ranch
Bedrooms 3
HOA Y/N No
Year Built 2025
Annual Tax Amount $79
Tax Year 2024
Lot Size 7,818 Sqft
Acres 0.18
Property Sub-Type Single Family Residence
Source Arizona Regional Multiple Listing Service (ARMLS)
Property Description
Brand-new custom home in Arizona City with no HOA! Modern 24x24 luxury tile flows throughout this open layout filled with natural light. The gourmet kitchen features quartz countertops, shaker cabinets, pantry, island seating, and all brand-new stainless steel appliances. A brand-new washer and dryer are also included! The spacious primary suite offers dual sinks and a walk-in closet with built-in shelving. The fully insulated garage is a standout with epoxy floors and a 220V EV charger. Additional upgrades include spray foam insulation, block fencing, RV gate, and front landscaping with irrigation. Move-in ready and built for today's lifestyle!
Location
State AZ
County Pinal
Community Arizona City Unit Four
Area Pinal
Direction From I-10, head south to Sunland Gin Rd, turn right onto W Concordia Dr, turn left onto S Laredo Rd, turn right onto W Bradshaw Dr. Property will be on the left.
Rooms
Other Rooms Great Room
Den/Bedroom Plus 3
Separate Den/Office N
Interior
Interior Features High Speed Internet, Granite Counters, Double Vanity, Eat-in Kitchen, Breakfast Bar, No Interior Steps, Kitchen Island, Pantry, 3/4 Bath Master Bdrm
Heating Electric
Cooling Ceiling Fan(s)
Flooring Tile
Fireplace No
SPA None
Exterior
Parking Features RV Gate, Garage Door Opener, Direct Access
Garage Spaces 2.0
Garage Description 2.0
Fence Block
Utilities Available APS
Roof Type Composition
Accessibility Bath Lever Faucets
Porch Covered Patio(s), Patio
Total Parking Spaces 2
Private Pool No
Building
Lot Description Dirt Back, Gravel/Stone Front
Story 1
Builder Name Unknown
Sewer Sewer in & Cnctd, Public Sewer
Water City Water
Architectural Style Ranch
New Construction Yes
Schools
Elementary Schools Arizona City Elementary School
Middle Schools Arizona City Elementary School
High Schools Vista Grande High School
School District Casa Grande Union High School District
Others
HOA Fee Include No Fees
Senior Community No
Tax ID 407-03-240
Ownership Fee Simple
Acceptable Financing Cash, Conventional, FHA, VA Loan
Horse Property N
Disclosures Agency Discl Req
Possession Close Of Escrow
Listing Terms Cash, Conventional, FHA, VA Loan
Financing FHA
Read Less
Want to know what your home might be worth? Contact us for a FREE valuation!

Our team is ready to help you sell your home for the highest possible price ASAP

Copyright 2025 Arizona Regional Multiple Listing Service, Inc. All rights reserved.
Bought with eXp Realty







